The Hybrid Office Fully Embraced: The Lucky Beard Project.
Posted on | No Comments |
The Lucky Beard office had, as most offices are nowadays, an open plan layout in a concrete and glass box, and although at first sight this seems inviting and casual, it created a set of quite specific workspace challenges for the employees. Being a global design and advisory firm with both local and international branches, most of their day-to-day work either involves digital meetings, international calls, or small group sessions. This created a myriad of sounds and conversations sweeping through the space all at once, with little to no quiet space.
This is where we came in and got busy. With creating an office space that maintains the social culture of the company but provides more functional workspaces for their employees, we came up with the Hybrid Office Design with special focus on acoustic treatment.
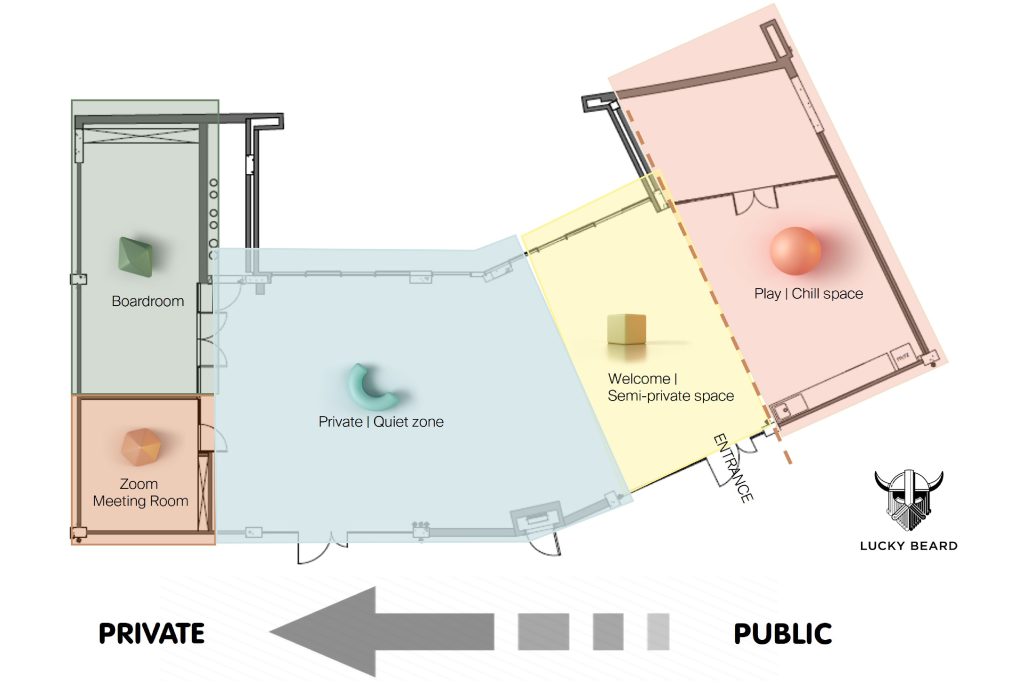
Our overall approach was the idea of progression of space: from public to private, noisy to quiet, social to focussed, whilst also giving them a variety of workstation types to choose from.
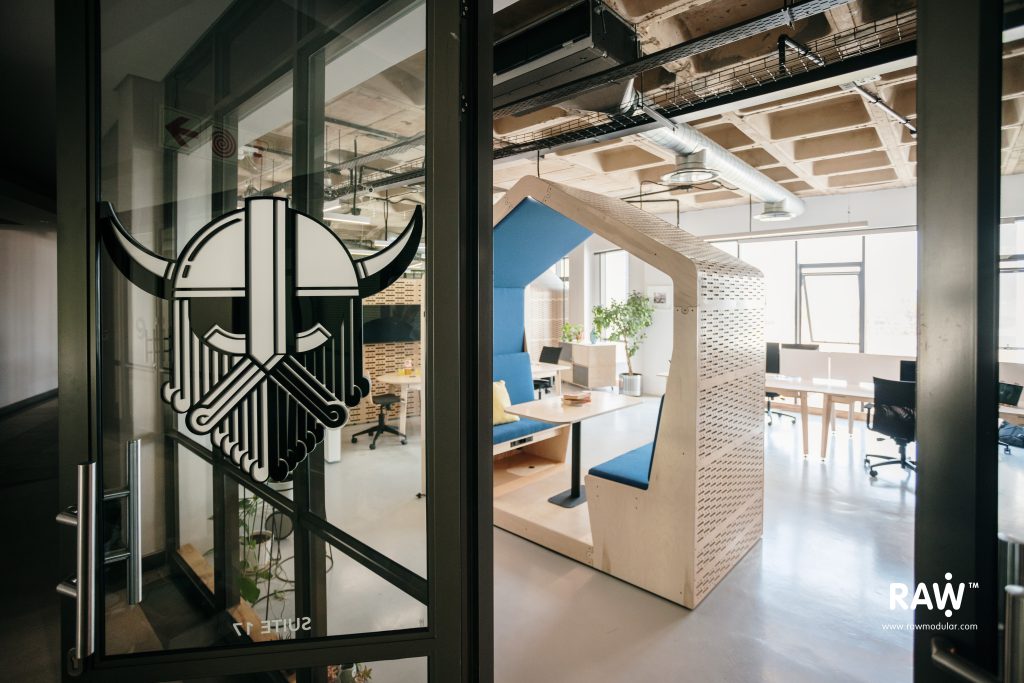
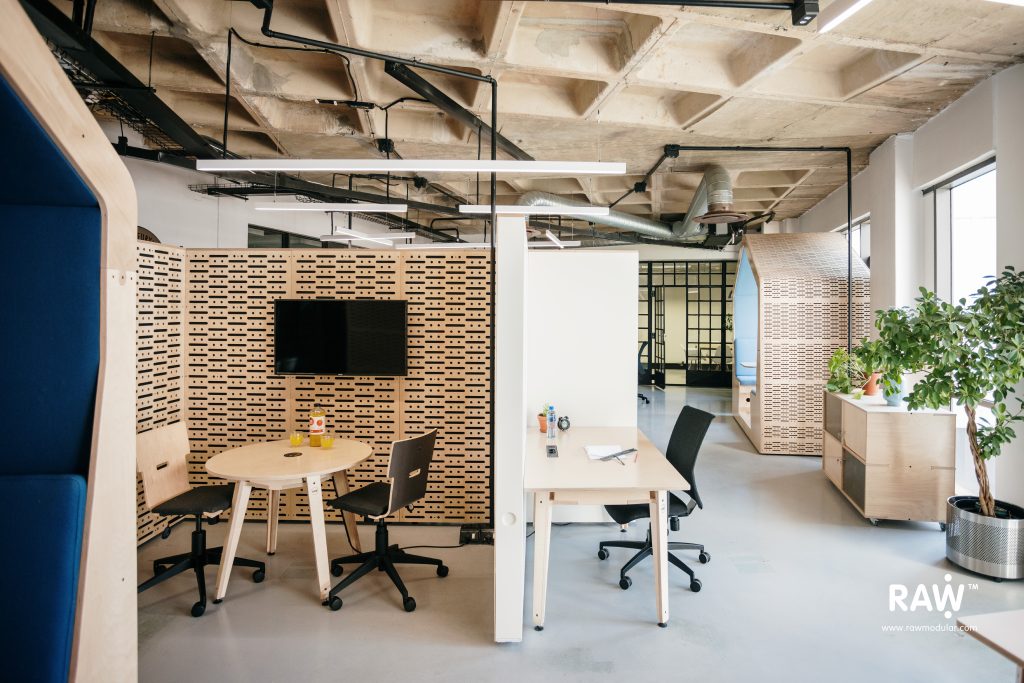
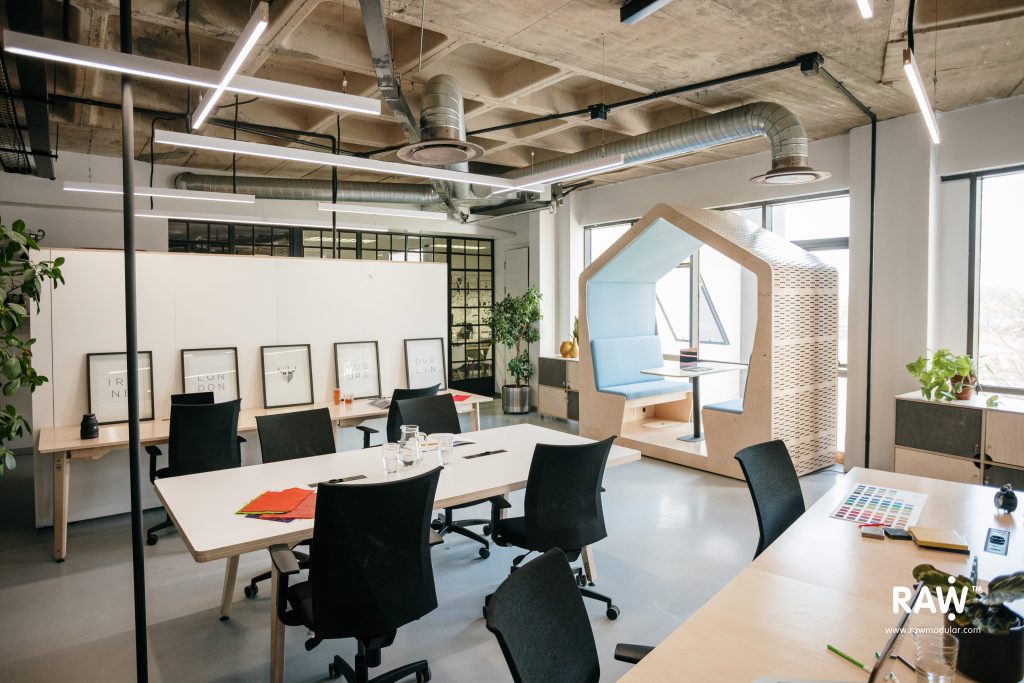
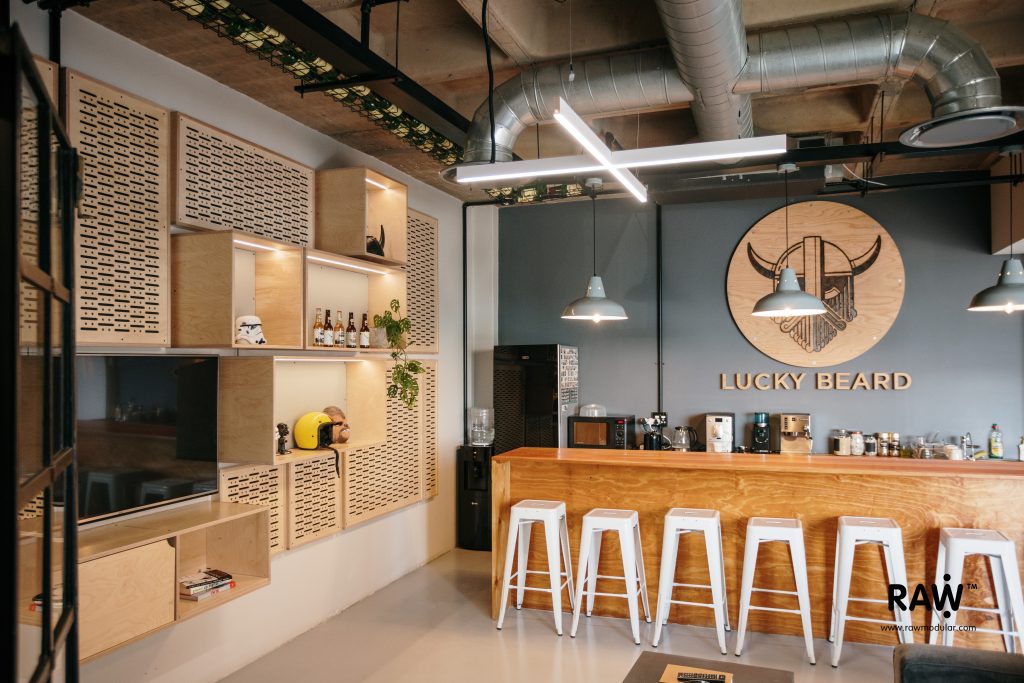
When it came to selecting the furniture we utilised everything in our arsenal – from existing products to newly added furniture ranges and even designing and developing solutions specific to the site. I guess you can say we went for something old, something new, something designed, something…blue?
Something Old: Wallspace
Wallspace our semi-permanent walling system that’s been around since 2019 was primarily used to create private/quiet spaces for one-on-one meetings or single -person zoom calls. With the partitions reaching up to 2mH and joining at different configurations, Wallspace created ‘rooms’ without closing up the office space.
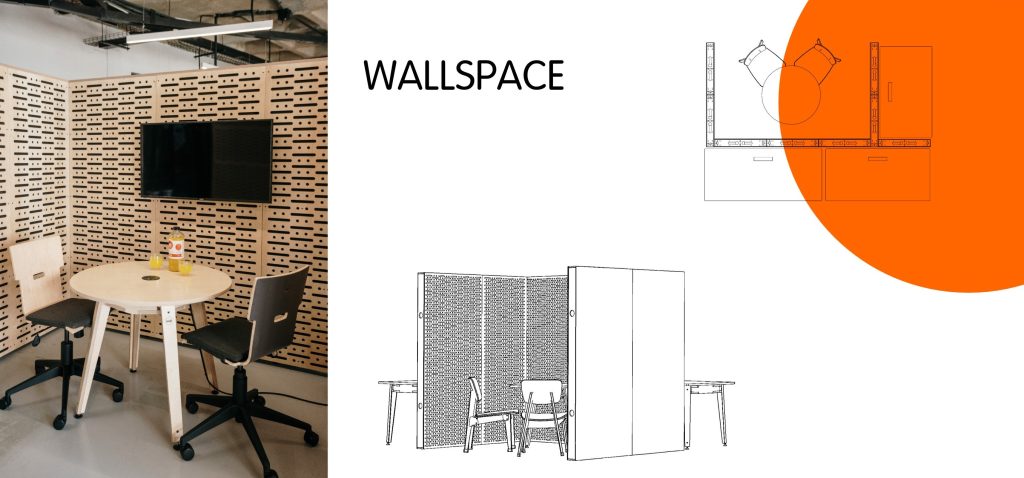
Something New: The Ohtwo Table
Inspired by the leg of our Ohtwo chair, and specifically designed to have a simplified, un-obstructing table base, this minimal cantilever-table is a game-changer. At Lucky Beard the Ohtwo table was used as the central group-meeting table, as well as in their multi-user Zoom-Meeting Room.
Something designed: Acoustic Panelling and Lights
Due to the scale of the project and intervention we further collaborated with the client on introducing new acoustic wall panels and specifically designed lighting for their project.
Something blue: Pod House
This year at 100% Design Joburg we showcased this new Pod House – a modular seating structure designed and developed for Lucky Beard’s Hybrid Office approach.
Inspired by our Inhouse profile – a typically ‘house’ frame – Pod House provides a quiet informal seating space for quick meetings or to send an email or two. It creates a more personal area within a larger space, providing that comfortable ‘home’ feeling at the office.
We developed, prototyped, tested, and produced the Pod House for this client and it is available for your project too.
Working on this project was an absolute dream and we are happy to say the feeling is mutual:
“Peet and Klara at Raw Modular were amazing to work with, from the very first meeting you could see that they understood what we were looking for and also realised we didn’t just want a copy and paste or generic solution. We wanted design with functionality and practicality which still felt and looked Lucky Beard. We had a couple of sessions with them, iterating on the layouts and design options in a very co-creation fashion. We also wanted to give them space and freedom to think outside of the box and our Pod Houses and lighting solution is a testimony to this. They were an absolute pleasure to work with and I have no doubt that we will be calling on their services again in the near future.”
– Mark Schefermann (CSO & Co-Founder)
“The pod house was a great solution to include in our space. It adds a lot of character and is perfect for those quick co-creation sessions with teams or for jumping on calls when you want just a little bit more privacy. It’s a sturdy product with polished and beautiful finishes that we look forward to using for years to come.”
– Waldette (Design Lead)
