Home l Stories l Articles l Compact living with Stilts
Posted on | No Comments |
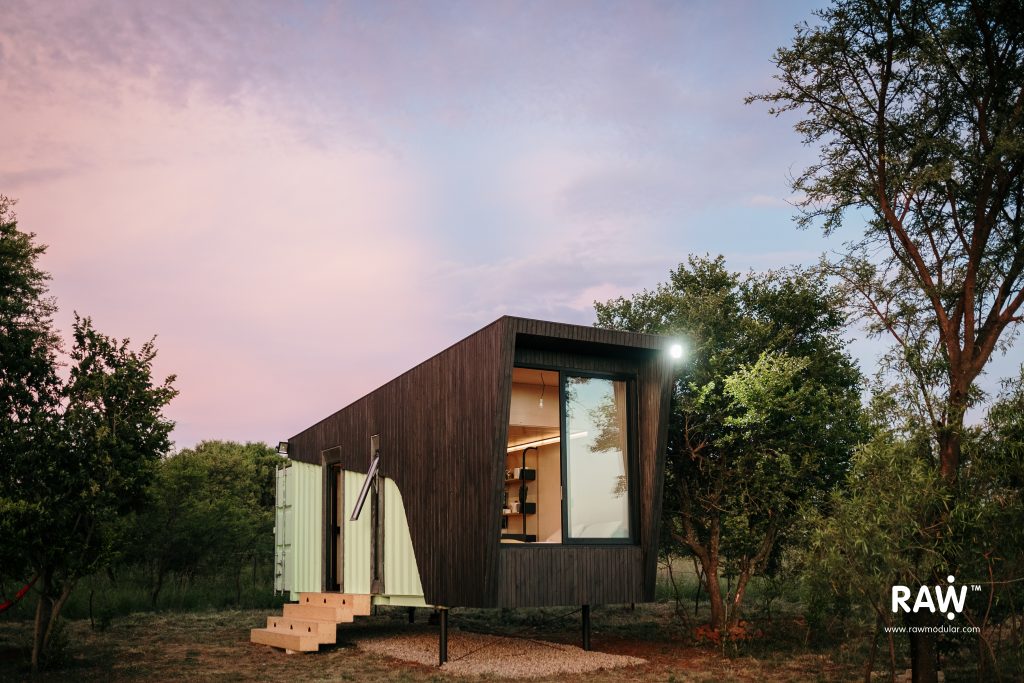
If you’ve been browsing around on our Instagram page, you might have seen an image or two of our container house in the making. You might also have read that we’ve transformed this shipping container into a living space as a means to experiment with micro-living and the space challenges we may face on future projects.
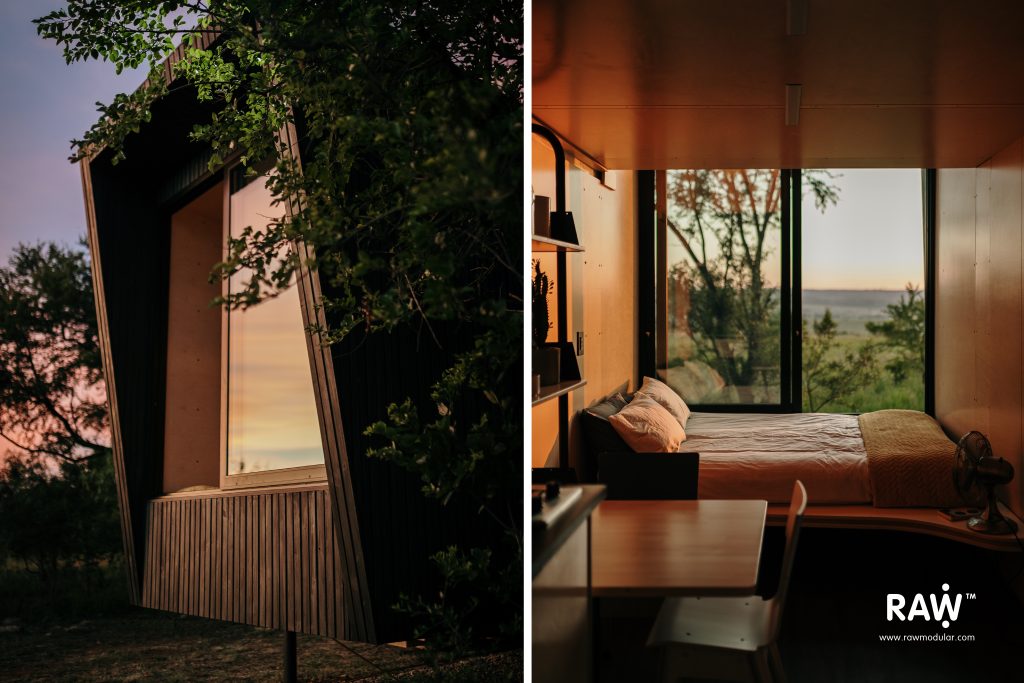
But what you might not know is not only did we transformed this industrial structure into a modern living space, we’ve also broken ground on creating modular furniture that works in the notoriously tricky narrow interior!
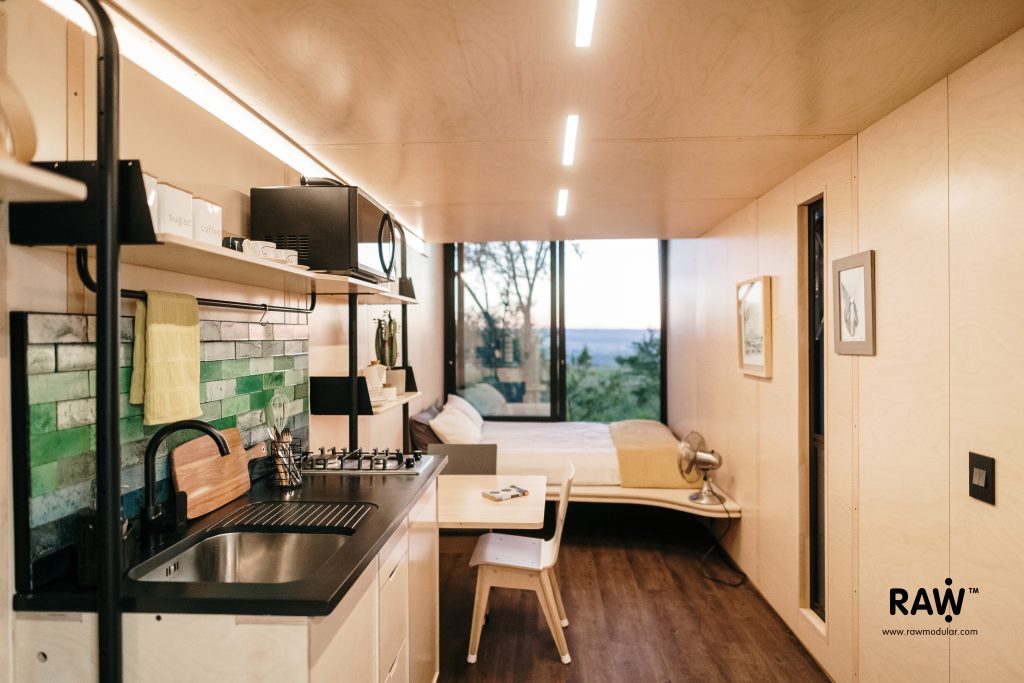
By applying our Modular Design Thinking process we’ve taken an idea, developed it into a brief that informed a design, and then got our hands dirty with a prototype. With the end-results being better than we could ever have imagined!
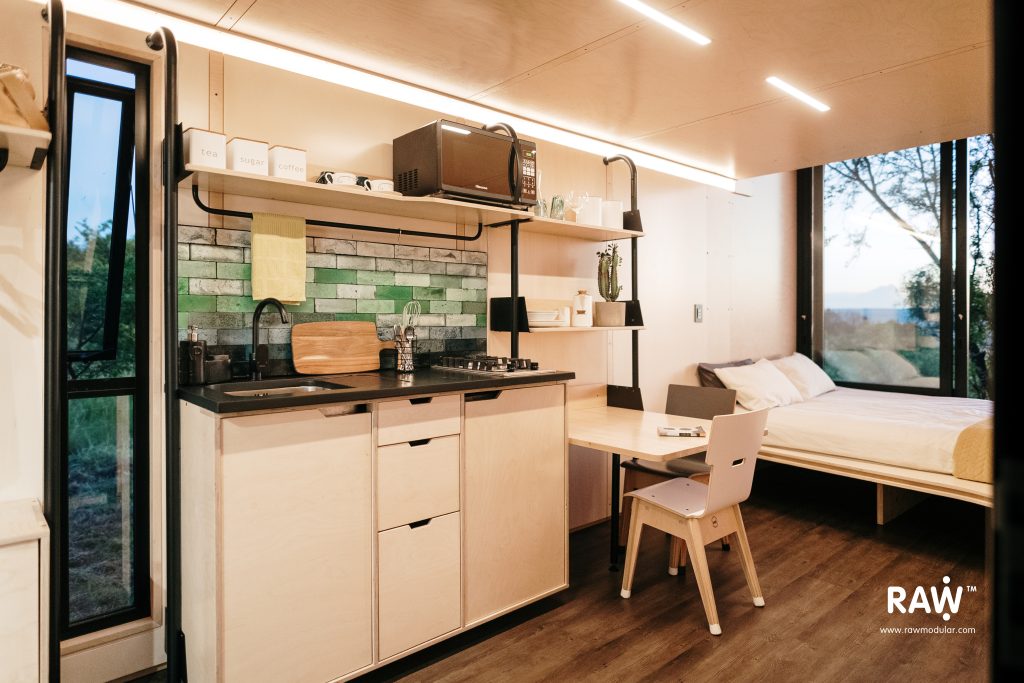
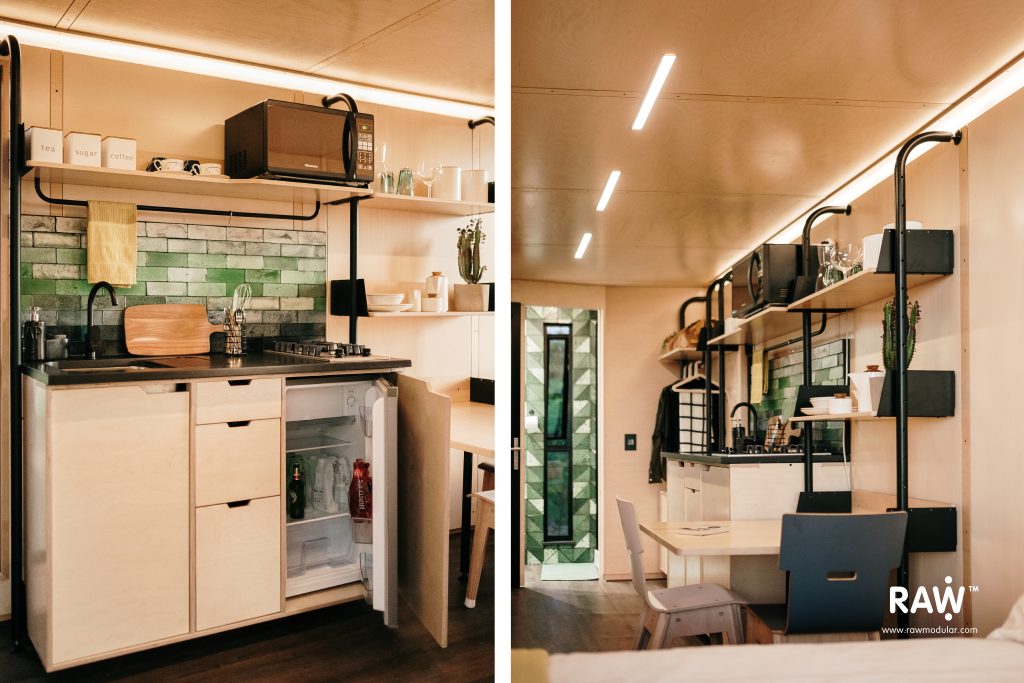
Furthermore, our built-in furniture range, Stilts, has taken this somewhat impractically long and narrow interior, and transformed it into a space that is not only comfortable, but practical to live in.
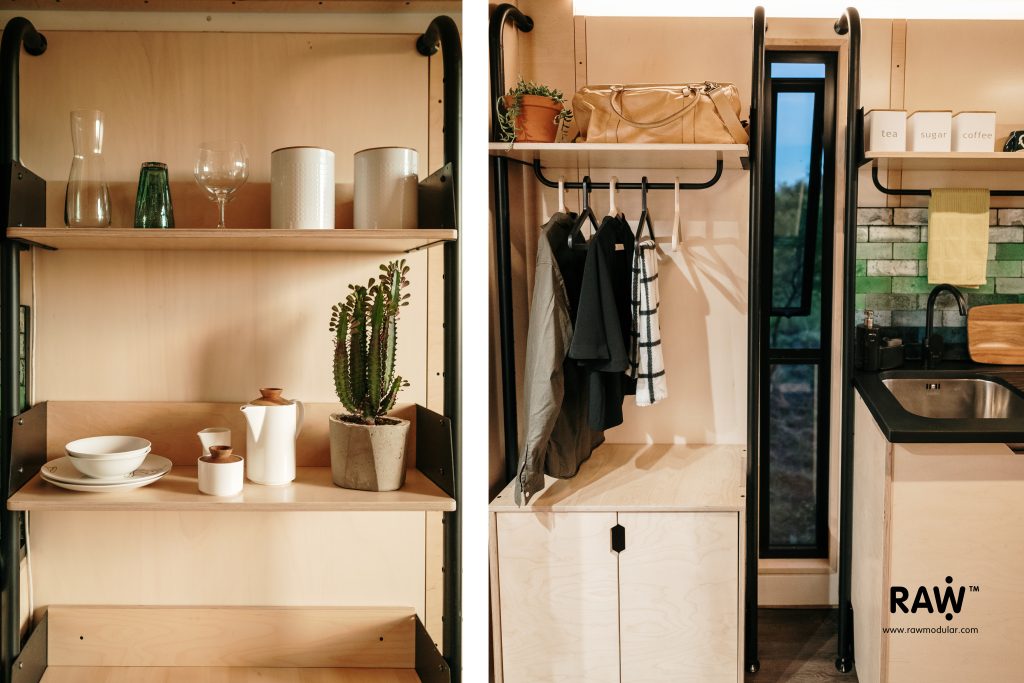
This is just one example of what modular design can do… Let’s figure out how it works for you.